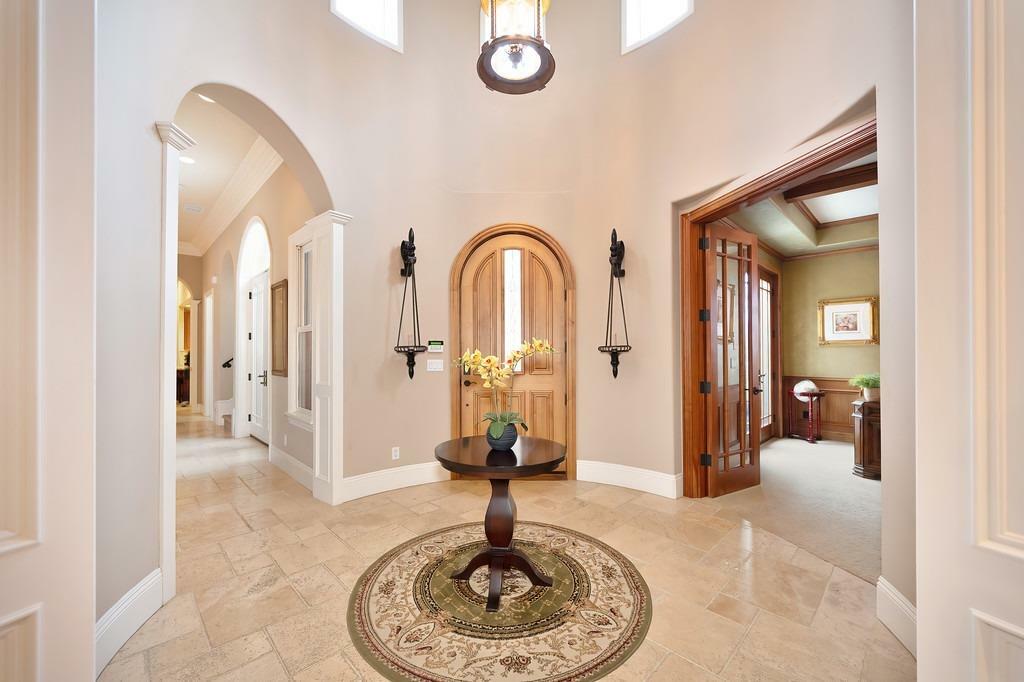


 Metrolist / Coldwell Banker Realty / Kathleen "Kathy" Brill Burk
Metrolist / Coldwell Banker Realty / Kathleen "Kathy" Brill Burk 3741 Greenview Drive El Dorado Hills, CA 95762
225030810
0.48 acres
Single-Family Home
2007
Buckeye Union,El Dorado Union High
El Dorado County
Listed By
Metrolist
Last checked Apr 21 2025 at 11:34 PM GMT+0000
- Full Bathrooms: 4
- Partial Bathroom: 1
- Formal Entry
- Open Beam Ceiling
- Appliances: Built-In Gas Oven
- Appliances: Built-In Gas Range
- Appliances: Built-In Refrigerator
- Appliances: Hood Over Range
- Appliances: Dishwasher
- Appliances: Disposal
- Appliances: Microwave
- Appliances: Double Oven
- Appliances: Plumbed for Ice Maker
- Appliances: Self/Cont Clean Oven
- Appliances: Wine Refrigerator
- Breakfast Room
- Pantry Closet
- Granite Counter
- Slab Counter
- Stone Counter
- Island W/Sink
- Kitchen/Family Combo
- Serrano Country Club
- Auto Sprinkler F&R
- Curb(s)
- Gated Community
- Landscape Back
- Landscape Front
- Fireplace: 3
- Fireplace: Living Room
- Fireplace: Master Bedroom
- Fireplace: Family Room
- Fireplace: Gas Log
- Foundation: Slab
- Central
- Fireplace(s)
- Gas
- Multiunits
- Natural Gas
- Ceiling Fan(s)
- Multizone
- Built-In
- Pool/Spa Combo
- Gas Heat
- Gunite Construction
- Dues: $200/Monthly
- Carpet
- Stone
- Wood
- Stucco
- Frame
- Roof: Tile
- Utilities: Cable Connected, Public, Solar, Electric, Internet Available, Natural Gas Connected
- Sewer: In & Connected, Public Sewer
- Attached
- Garage Door Opener
- Garage Facing Front
- Attached
- 2
- 4,766 sqft




Description